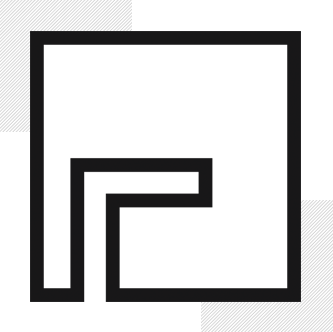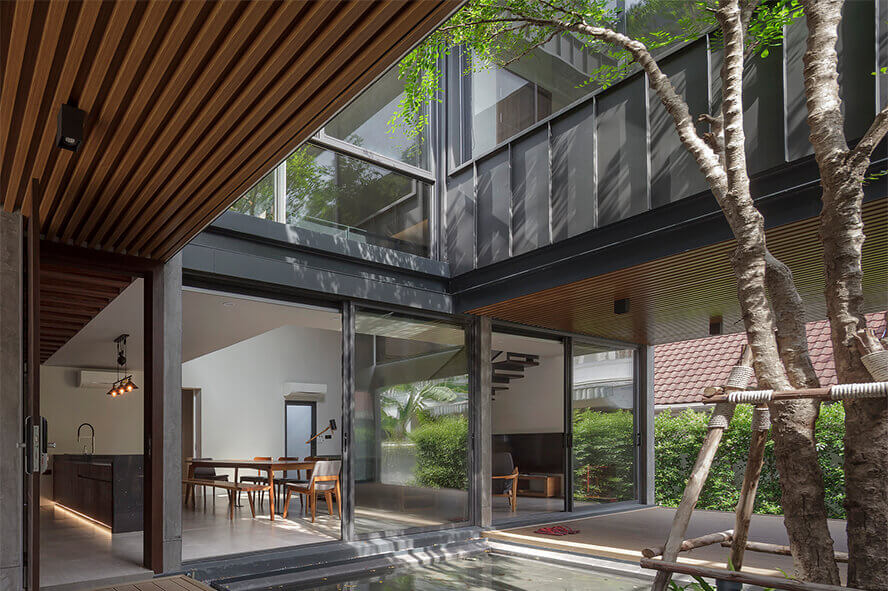
aBOUT INCisivedge
Architecture Design in The EdgeArchitecture is a simple and in-depth answer to the problem of each project. moreover Architecture is the precise and sculptural advancement of the work to the point of exploitation.Edge Architrcture includes designing public or private sector Project based on national regulations at Different scales.

EPC
Engineering, Procurement and Construction Functions

The project was designed programaticly for couple who wanted to live with their pets.

Architecture Design
Architecture design in the Edge architecture is a simple and in-depth answer to the problem of each project. moreover, Architecture is the precise and sculptural advancement of the work to the point of exploitation. Edge Architecture includes designing public or private sector Project based on national regulations at Different scales.
Structure Design
Edge structure design is in the same general and specifically the design of the building Structure That consists of steel and concrete. which can be used according to the structure and the architecture needs of both types. But it can’t be said that a concrete or steel structure is better. Both types of structures can perform well against the needs according to specific criteria.
Mechanical and Electrical Design
Depending on the needs of the Project, Edge MEP Services include Heating and Cooling System(chiller, duct,…), plumping system, BMS, etc. Depending on the requirements of the project, mechanical and electrical installations have the possibility of 3D modelling in Revit software in order to prevent errors and possible interactions with the structure and architecture.
Interior Design
In the Edge architecture interior Design, coordination with Architecture is most important Interior Design services include Residential Design (Villa, Apartment,…), Commercial (lobby, Office) and Other uses. Based on the client’s needs, in addition to designing the main elements, it will be possible to design furniture specific to the project.
Latest Reports Entries
Report is an illustrated notebook to reflect different thoughts, opinions and viewpoints.
-
Jolab Office Building / CHU CHIH-KANG SPACE DESIGN
In a space with a height of 8 meters on each floor, the production process, Research and Development center and achievement display area of the beauty brand – JOLA is presenting in front of the visitors like an artwork. We
-
Twisted House / Architects 49 House Design Limited
UncategorizedSometimes, an inspired concept would not be necessarily derived from the physical perception, similar to this residence, it is generated by an emotional experience of “the moment and interpretation of movement” which the architect gained during the initial site investigation
-
Aplomb Lamp / Foscarini
The Foscarini lamp Aplomb by Lucidi & Pevere guarantees a concentrated, even illumination of the surface underneath. Formed from untreated concrete, a material familiar from modern architecture
-
MP House / I Like Design Studio
The land used to be an old house of the owner who had lived with their parents until they grown up. The owner decided to demolish all the old house and build their new one to support the family in
Architecture Design
Structure Design
MEP
Interior Design
Newspaper
All news about Architecture
Tiny House Architecture Competition
The Tiny House Movement, once again, celebrates the concept of simple, yet resourceful living. The homes can be designed to re-imagine sustainability through the innovation of maximum usable space in minimum footprint. Tiny House 2020 - Architecture Competition is open to all. We invite architects, students, engineers, product designers, thinkers, companies, organizations and everyone interested in the mission of the competition to submit their ideas. No professional qualifications are necessary. Registration Deadline : December 10, 2020 11:59 PM


Dezeen awards 2020 winner
Dezeen Awards is the benchmark for international design excellence and the ultimate accolade for architects and designers everywhere.. Civic building 2020 Noor E Mobin Primary School by Arash anasiri and Ensieh Khamse in Iran has been designed as an ``educational neighbourhood`` for children. Judges comments: The school creates refuge. There’s an intimacy and comfort about the scheme when comparing it to the vastness and harshness of the landscape. It makes the school - a small city or community for the children.``
Cabanas Tiny House
The concept of this project was to create a simple architecture, with its shape resembling a typical house, thus conveying a family atmosphere. On the other hand, it's design features innovation, sophistication, integration with nature, and sustainability combined with technology.We invested in simple lines for this project because we believe that this simplicity is what brings sophistication to the house. Also, like the entire Grou brand, this architecture is easy to assemble and can be taken to any area of the country, easily adapting to local conditions, fitting into any environment, yet always harmoniously arranging the space.


14 Examples of Custom Pools
What's better than a house with a pool? A house with a pool that's part of the structure of the house. These projects show different ways to incorporate pools and how to resolve issues of weight, moisture and leaks. the rooftop pool transmits daylight and dappled, reflected light deep into the underground spaces, an almost magical aqueous light is transmitted to the underground through the water and glass bottom of the pool.















