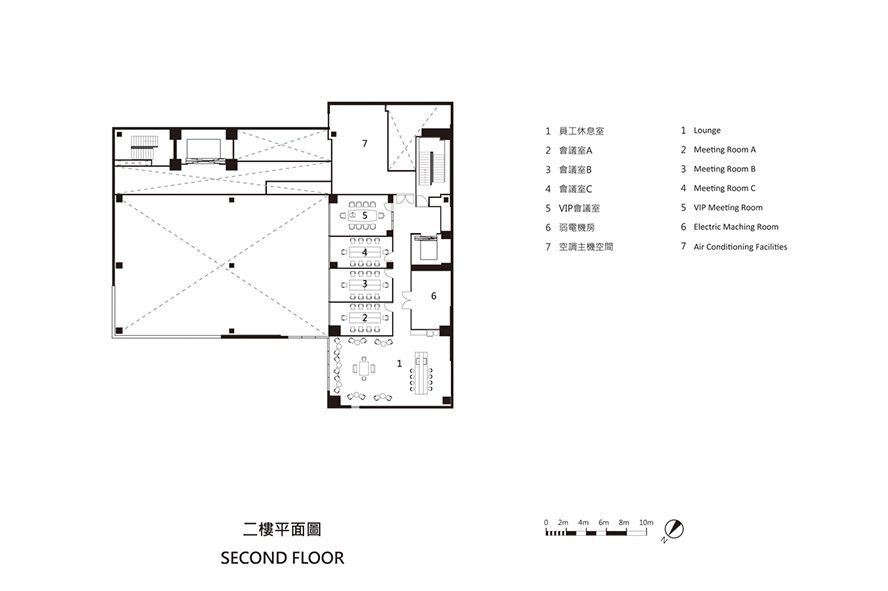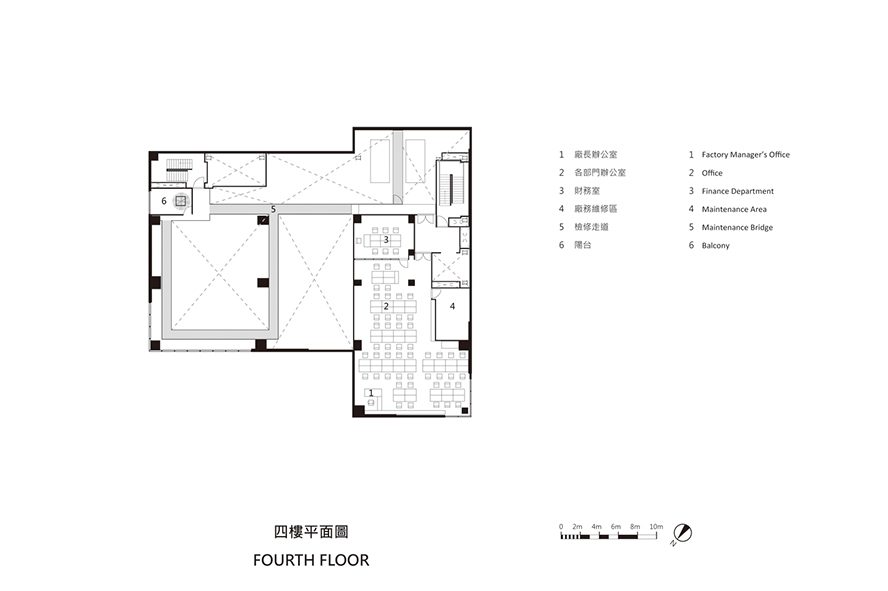
Design of Office Building as an Art Gallery
In a space with a height of 8 meters on each floor, the production process, Research and Development center and achievement display area of the beauty brand – JOLA is presenting in front of the visitors like an artwork. We have designed the exterior of the building as an art gallery. Not only the heat insulation and partial lighting, art is the ultimate beauty.

Office Design-Exterior
JOLAB Brand
JOLAB was born of the desire to explore, and the belief that product quality always has a room for improvement.

Office Design-Exterior
Design Goal
When VIP visitors come here, they would realize they are exposed to an art center with a double-floor garden and enjoying a special performance of art. Everyone in this room would feel that they are part of the art center and they are the ones who create the art products, not just products on the production line. The goal from the beauty factory is, everyone in this room would feel that they are part of the art center and they are the ones who create the art products, not just products on the production line.

Office Design-Design Goal
Green Space, Quality for Interiors
Double-storey garden on the top floor consists of a hanging garden on the top of the building and a suspended garden in a semi-indoor space. The hot sun in the tropics district shines into the cleanroom though the double shaded greenery to create a beauty product. Visitors can enter the hanging garden, walk through the aerial walkways, and overlook the production work in the cleanroom.

Office Design-Diagram
Also the cleanroom provides appropriate natural light, and the air convection is introduced into the suspended garden space in order to reduce the indoor temperature, allowing the cleanroom to save a lot of air and lighting energy used through design.
.

Office Design
The research and Development center and achievement display area are located on the first floor which is partitioned by stepped design. The area division is increased by layers so that the top management supervisors and visitors can clearly see the distant situation from the administrative office area.
The reference of This report is ArchDaily |JOLAB office Building.











