Newspaper

TINY HOUSE ARCHITECTURE COMPETITION
The Tiny House Movement, once again, celebrates the concept of simple, yet resourceful living. The homes can be designed to re-imagine sustainability through the innovation of maximum usable space in minimum footprint. Tiny House 2020 - Architecture Competition is open to all. We invite architects, students, engineers, product designers, thinkers, companies, organizations and everyone interested in the mission of the competition to submit their ideas. No professional qualifications are necessary. Registration Deadline : December 10, 2020 11:59 PM
DEZEEN AWARDS 2020 WINNER
Dezeen Awards is the benchmark for international design excellence and the ultimate accolade for architects and designers everywhere.. Civic building 2020 Noor E Mobin Primary School by Arash anasiri and Ensieh Khamse in Iran has been designed as an ``educational neighbourhood`` for children. Judges comments: The school creates refuge. There’s an intimacy and comfort about the scheme when comparing it to the vastness and harshness of the landscape. It makes the school - a small city or community for the children.``


CABANAS TINY HOUSE
The concept of this project was to create a simple architecture, with its shape resembling a typical house, thus conveying a family atmosphere. On the other hand, it's design features innovation, sophistication, integration with nature, and sustainability combined with technology.We invested in simple lines for this project because we believe that this simplicity is what brings sophistication to the house. Also, like the entire Grou brand, this architecture is easy to assemble and can be taken to any area of the country, easily adapting to local conditions, fitting into any environment, yet always harmoniously arranging the space.
14 Examples of Custom Pools
What's better than a house with a pool? A house with a pool that's part of the structure of the house. These projects show different ways to incorporate pools and how to resolve issues of weight, moisture and leaks. the rooftop pool transmits daylight and dappled, reflected light deep into the underground spaces, an almost magical aqueous light is transmitted to the underground through the water and glass bottom of the pool.


Equestrian Centre Design
The Equestrian Centre located at Cabo do Mundo, is inhabited by horses and working there, people who love horses. The challenge, or brief, required the use of timber in the structure and also in the partitions, walls and ceilings. Being unable to talk to the horses, who will be the real inhabitants of the place, The architect obliged to engage in dialogue with those who know and work with horses. Also you can see Arya Equestrian Complex by Incisivedge and sooroor studio architects on project page.
Design Educates Awards 2021
The Design Educates Awards has launched its new edition to recognize, showcase, and promote globally the best ideas and implementations of architecture and design that can educate for 2021. The design itself may provide an informative and educational layer that guides us through the increasing complexity of our environment. The objects in our surroundings can communicate important values and guide us through desirable, positive practices. Each year, the esteemed panel of judges selects the outstanding ideas and implementations in the categories of architectural design, product design, universal design, and responsive design. All architects and designers can register to the competition until February 1, 2021.


CONTEXTUAL VILLA DESIGN
Twisted villa design concept is generated by an emotional experience of “the moment and interpretation of movement” which the architect gained during the initial site investigation. Therefore, the title “Twisted” is firstly based on a walk through pattern of winding and swing movements of the big rain trees. Villa design consist of three different functions a main house, a glass pavilion and an exercise complex which are delicately organized in this charismatic setting.in this project the architects mission was to preserve this unique existing condition without much disturbing it.
TROPICAL ART VILLAS
Not far from Costa Rican town Uvita - there is a hidden small resort Art Villas on the jungle hill above the beach Playa Hermosa. 3 unique villas and one multifunctional pavilion are scattered over a plot of 2 ha. When the investor approached the architects, he wished to create a place where the visitors merge with the surrounding nature, clearing their mind, experiencing luxury and adventure at the same time. inspired by the atmosphere and colorfulness of Central and South America.


PRESENCE IN HORMOZ 02
Taipei city Government organizes the Taipei International Design Award in the ethos of “Design for Adaptive City”, as an on-going gesture to the world, particularly to those with a passion for creativeness and design, a gesture in projecting the urban branding imagery of “Design Taipei; Dream Taipei”. ZAV Architects Presence in Hormuz 02 project won the Golden Award in Taipei International Design Award 2020 in Puplic space design category. The Price money is going to be donated to Sabzgaman Beski institute, IFA and Rong Health Center.
Future home design
While the home has long been where the heart is, this saying reigns truer than ever in the world since COVID-19. With the home serving as the epicenter for not just the usual meals and leisure, but for full-time work, exercise, schooling, etc. We are all looking at our homes differently. Homes should be beautiful and healthy spaces. Our homes are our havens. They must keep us safe and healthy. Thus home gyms, ample outdoor access, and high-functioning air and water filtering systems are all important elements of home design after COVID-19! So, whether you are just looking to make a few upgrades, undergoing a full renovation, or starting from scratch, here are some things to pay attention to in the future of interior design.


Depot Boijmans Van Beuningen Museum
MVRDV has completed the bowl-like Depot Boijmans Van Beuningen in Rotterdam's Museumpark, which is covered in mirrored glass and topped by a ``rooftop forest``. The art storage facility, which will open to the public in autumn 2021, has been built to house the art collection of the Museum Boijmans Van Beuningen in one place for the first time since 1935. Inside, the building contains several storage spaces alongside studios for the curators and areas for the maintenance of the art.
INSTABILITY Exhibition
Tahereh Samadi Tari (Painter)works carry a vividly subjective tone and put together architectural spaces beside other elements of modern life; indicating the material and emotional entanglements “of the third millennium man and modern technology-stricken lifestyles.” Samadi Tari was born in 1981 in Tehran. This young artist also holds a M.A. in painting. Besides several group and solo exhibitions, the artist has presented works at Volta Art fair, New York, AB gallery, Switzerland, and Mall Galleries, London. Her works have been featured at several auctions namely Sotheby’s, London, Christie’s, Dubai, and the Tehran Auction.


“BEYOU” TRANSFORMING CHAIR
The team at Bravo tribe has taken their own experiences of working from home and channeled them into a new furniture piece called ‘beyou’ with over 10 different positions that you can switch between in seconds, this transforming chair intends to revolutionize the way we sit. it’s made from quality materials, it comes with unparalleled versatility and, most importantly, it empowers you to enjoy the benefits of movement even when sitting for many hours in a row. Work-hand October 18 and 20, 2020 Kashan, Iran
CALL FOR ENTRIES IE ARCHITECTURE+ PRIZE
IE School of Architecture and Design is announcing the 7th edition of their IE Architecture+ Prize for young architects and designers, looking to attract top talent from around the world to take part in one of the school’s master’s programs for the upcoming academic year. For all those who believe that business and design are stronger together, if you graduated between 2010 and 2020 and were ranked in the top 25% of your class, you are eligible to compete for the IE Architecture+ Prize.
Registration Deadline: December 08, 2020 11:59 PM
Submission Deadline: December 11, 2020 11:59 PM


10TH PERSBOOK EXHIBITION
Persbook is an annual event for presenting works of Iranian artists and residents in Iran. This event was organized by the artist-curator Neda Darzi in 2009. Artistic and participative projects of 10th Persbook are carried out in Kashan and Saheb House Site. Residential complex of Manouchehri House located in historical construction of Kashan and viewed as one of Iranian traditional architecture heritages was artistically restored and rebuilt on the basis of inspirations rooted in this desert region art and tradition. For restoration of this House, top architectural standards were observed and it is regarded as the first high-quality restoration and revival of Kashan’s historical construction.
Work-hand October 18 and 20, 2020 Kashan, Iran
POWERHOUSE COMPANY HAS CREATED ROOFTOP WALKING TRAIL
Architecture studio Powerhouse Company has created a reception building topped with a circular walking trail as part of a development in Chengdu, China. The rooftop walkway measures 698 meters around, rising 25 meters from its ground-level access to offer spectacular views of the surrounding greenery and distant mountains. Its surface is rubber asphalt – the material used for athletics tracks – making the path suitable for runners as well as walkers. Red was chosen for the color for the roof because of the striking contrast it makes with the lush green of the landscape.

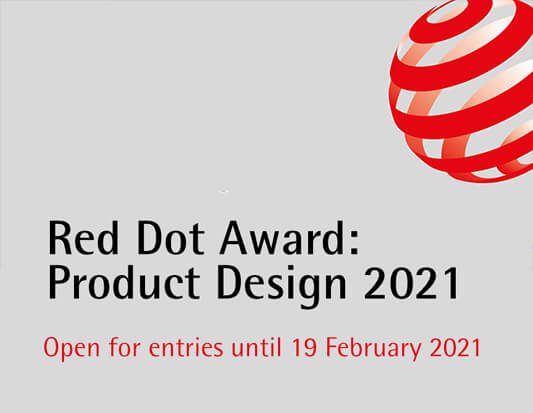
Red Dot Award: Product Design 2021
From 12 October 2020 to 19 February 2021, designers and companies from all over the world have the chance to register their best products for the Red Dot Award: Product Design 2021. They can choose from roughly 50 categories as diverse as medical technology, watches or packaging. Only products of excellent design quality will win an award from the jury and can use the high-impact, internationally recognized Red Dot winner label.
HEATHERWICK STUDIO RECREATES SPAN CHAIR IN GRANIT
London-based Heatherwick Studio has created a series of Spun chairs made of granite for its EDEN skyscraper, which recently opened in Singapore. The architecture and design studio made a trio of Spun chairs, which it first created from spun metal in 2007. They were created after the building's developer Swire Properties commissioned the studio to design a sculptural piece of work for the skyscraper's gardens.
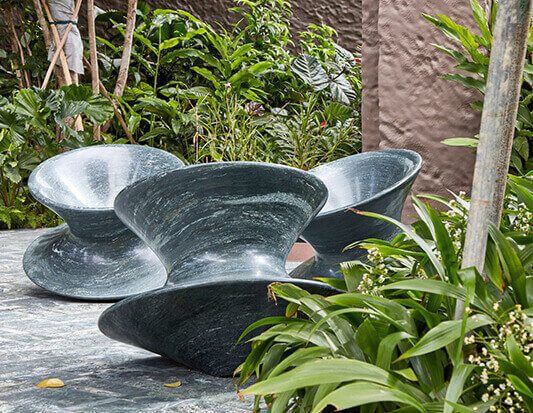
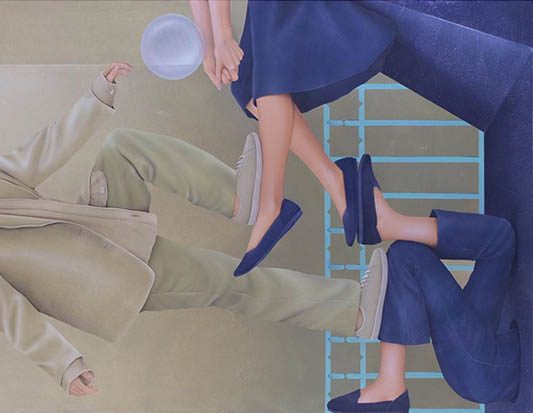
”MEMORIES, TALES AND FOLK SONGS”, CURATED BY ROYA KHADJAVI PROJECTS.
The group show features artworks by seven female Iranian artists in an exploration of the folktales, epic stories, poetry and moral teachings that fill Iran’s rich and turbulent history with enduring heritage and cultural wealth. Artworks by: Atieh Sohrabi, Roxana Manouchehri, Arghavan Khosravi, Afsoon, Parastoo Ahovan, Farnaz Zabetian, and Leila Seyedzadeh.
On view at High Line Nine in gallery 9.1 through October 29th.
ISTANBUL DESIGN BIENNIAL
The 5th Istanbul Design Biennial, organized by the Istanbul Foundation for Culture and Arts (IKSV). Istanbul Design Biennial was initiated and organised by the Istanbul Foundation for Culture and Arts (IKSV) in 2012, aiming to bring together a diverse cross section of design ideas once every two years, exploring a wide range of fields concerning design.
Seeding ideas and fostering dialogue and intersections within the creative and academic community, the biennial operates on a network of national and international collaborations with cultural agents, institutions, universities and companies.
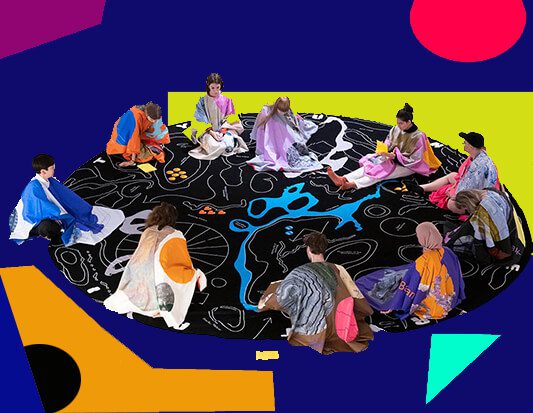
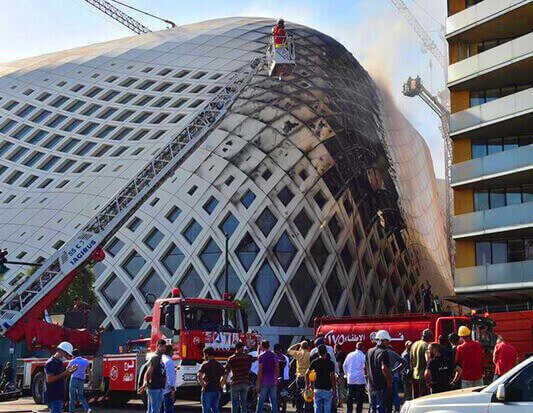
FIRE BREAKS OUT IN ZAHA HADID-DESIGNED BEIRUT BUILDING
Zaha Hadid-designed commercial building was reportedly still under construction, and one corner appears to be badly damaged from the fire, according to first news reports. Welding is rumored to be the cause of the fire. No injuries have been reported. It was Zaha Hadid, second intervention in the city. Comprising of five levels, including a department store and a mixed-use facility with retail on lower levels and serviced apartments on higher floors, the project is located in downtown Beirut, in close proximity to the port, where almost a month ago, an explosion destroyed 40% of the Lebanese capital. Nearing completion, the new commercial complex was part of the historic souk area.
NIKE SKINCARE LED MASK
Everyday brands are blurring industry lines and venturing into new areas to create more unique products – that is one reason why brand collaborations always do so well, it is innovative and brings the best of both worlds. This conceptual design explores what would happen if Nike decided to venture further into health and wellness and created a LED mask for skincare.
The conceptual Nike LED mask is the design work of Min Chang Kim and PDF Haus, and takes the athletic wear brand's aesthetic into consideration to make it appealing for consumers of all genders.
this product provides a stylish experience and is finished in three color options — yellow, green and red
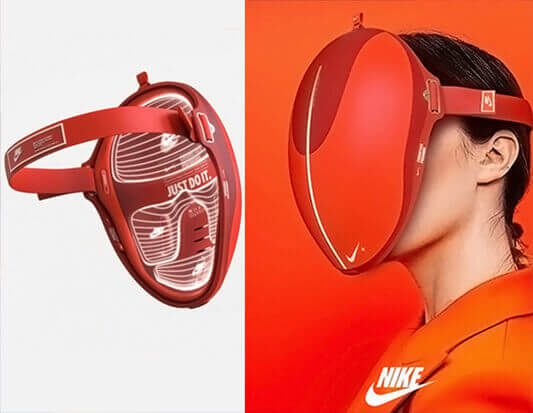
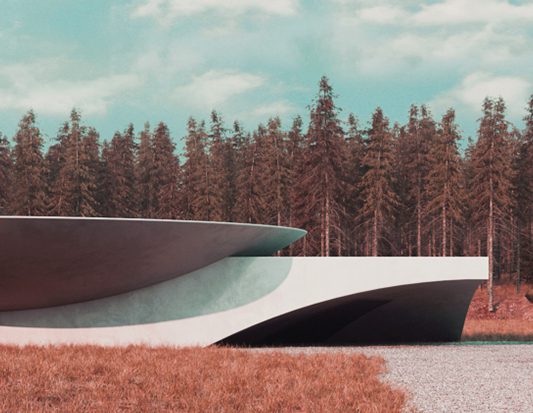
UNDERGROUND HOUSE A HIDEOUT CONCEPT FOR THE NEXT GLOBAL CRISIS
Sergey Makhno Architects has envisioned a concrete home built like a bunker for enduring the ``unpleasant surprises`` that may await in the post-pandemic world. Sergey Makhno Architects told that the global coronavirus crisis was the ``trigger`` for visualising Underground House Plan B, a piece of conceptual architecture. ``We realised that the world has many more unpleasant surprises for us, to which even the most highly developed environmentally, socially and technically savvy countries may not be ready,`` said the studio. However, instead of creating a typically austere bunker, the studio envisioned a cosy hideout where someone would like to live ``even when there is no apocalypse``.
“THE PAINTER IS NOT PRESENT IN HEAVEN” PAINT EXHIBITION
Bavan Gallery is pleased to present “The painter is not present in heaven” an exhibition by Niloofar Mohammadifar. In the present exhibition, Mohammadifar being inspired by her personal life, and childhood memories and fantasies, create a unique world of her own. In this exhibition, we see works that are full of creatures. The use of vegetation has made her frames imaginative and overflowing, and the viewers facing this eerie and imaginary space, make their own narrations.
The exhibition will be on view from Oct 9 through Oct 26.
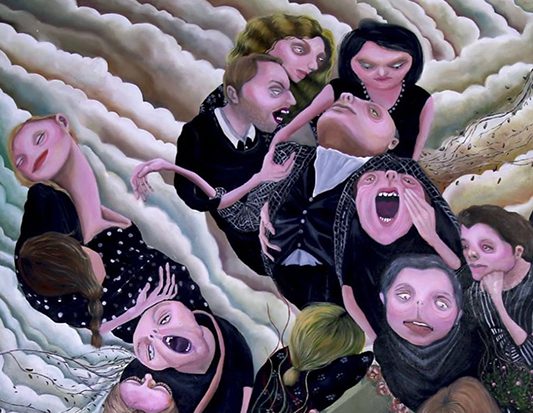
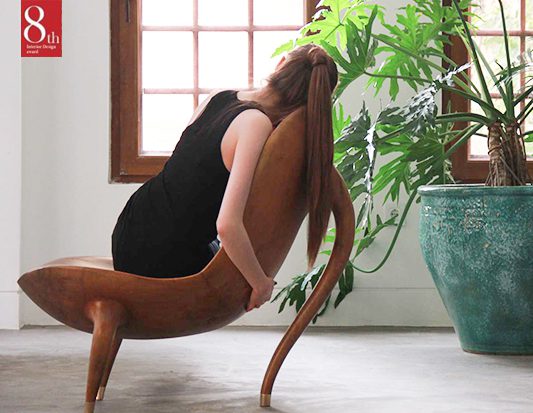
Call for the eighth National Interior Design Award of Iranian Contemporary Interior Design
Architects and interior designers are invited to submit entries to eighth National Interior Design Award of Iranian Contemporary Interior Design. Submissions span across the categories of Residential(Apartments), Residential(Houses), Cultural, Educational, Religious, Healthcare, Hospitality, Commercial & Offices, Industrial and Furniture design.
Please see terms and conditions page on the website
Call for Entries for Lexus Design Award 2021
Since 2013, the worldwide design competition has served as a platform for emerging designers and creators whose works can lead to a better future. Every year the event attracts thousands of entrants from around the world who aspire to win the coveted award for innovative design excellence. The 2021 award remains committed to supporting tomorrow's creators with a new launchpad for their careers with world class mentoring, prototype funding, and unparalleled global exposure. Every year, creators from countries around the world submit design proposals, many of which leverage the power of technology to design for a better tomorrow. Submissions span across the categories of Industrial Design, Architecture, Technology/Engineering, Interior Design, and Fashion Design.
Submit your entry by October 11, 2020
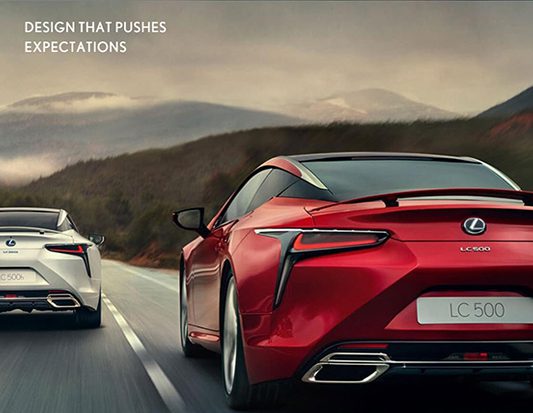
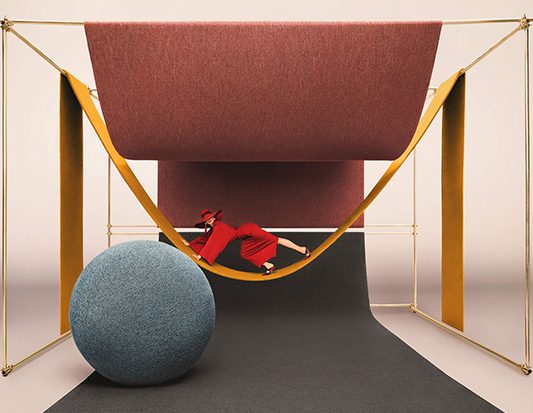
OBJECT CARPET x Ippolito Fleitz Group
New collection brings carpets to the center stage in any room. With a kaleidoscope of fascinating colours and structures, OBJECT CARPET is presenting a new carpet collection Object Carpet x Ippolito Fleitz Group that offers an incomparable variety of combination options. Three long years of experiments and tests in the colour laboratory led to the creation of new structures and product development. The result is praiseworthy: a collection with eight new materials in 111 colours.
Driverless tram
Ponti Design Studio has created a concept for an autonomous, double-decker tram with a radial interior design to encourage Hong Kong residents to safely return to public transport after the height of the coronavirus pandemic. ``This is especially important in the densely populated city of Hong Kong, where social distancing is hard to achieve,`` said Ponti. The electric tram concept, called Island. By incorporating electric and driverless technology – negating the space needed for an engine and driver – there is more space in the interior of the tram, making it easier for passengers to social distance. Passengers would sit in a radial pattern on ``islands`` positioned along the centre of each floor inside the vehicle, facing outwards in order to avoid breathing in the direction of other travellers.
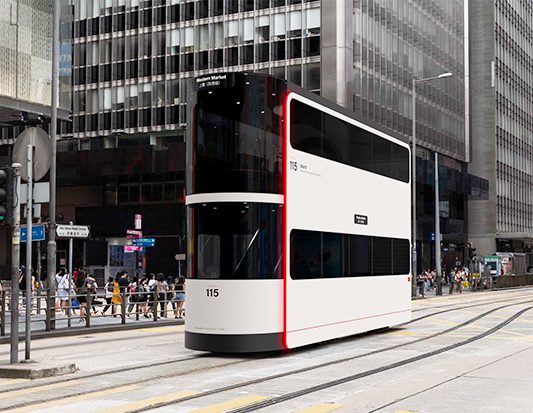
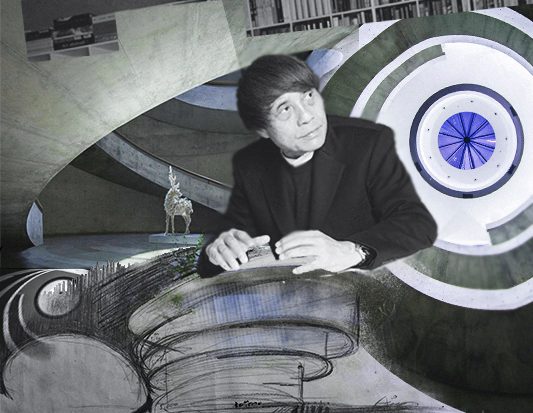
TADAO ANDO ART MUSEUM SET TO OPEN IN CHINA
The He Art Museum will finally open to the public on October 1st, after delays due to the coronavirus pandemic. The Museum Designed by Pritzker Prize laureate Tadao Ando, the museum located in Guangdong, China will be home to the He family’s art collection, focusing mainly on International Contemporary Art, Chinese Modern Art, and Chinese Contemporary Art. Inspired by “ancient Chinese cosmology, philosophy, western style’s use of light and Lingnan’s terrain”, Tadao Ando created a place of harmony.
REUSEABLE FACE MASK FROM RECYVLED PLASTIC BOTTLES
Beta(MSK) is a washable face mask for the coronavirus pandemic made from recycled plastic bottles with pleats that adjust around the wearer's nose and chin. System of permanent folds that can unpack to stretch and then return to shrink. The mask is the first item for adults made by Petit Pli, a wearable technology company that was the winner of Dezeen Awards wearable design of the year. ``I created Petit Pli with the ambition of reducing waste and plastic pollution generated by the wearable industry,`` Petit Pli founder Ryan Mario Yasin told Dezeen.``Petit Pli Beta(MSK) is our solution to reducing waste and inspiring humanity to embrace reusable masks to save them from living on our ocean floors for 450 years.``
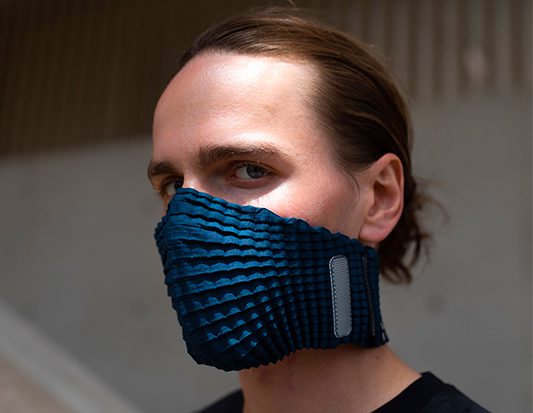
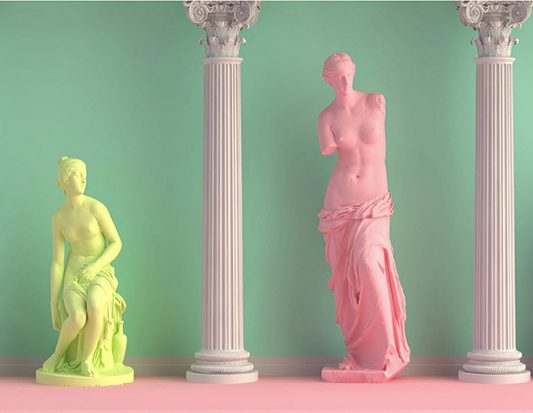
ARCHITECTURAL COMPETITION, PAVILLION OF HUMANITY
The Earth is in a chaotic and confusing state right now, with the future of our society not entirely clear. But in a world of COVID-19 and climate change, now is the time to reflect on the positive aspects of humanity and its many great achievements. The Pavilion of Humanity: First Contact architecture ideas competition tasks participants with designing a structure encapsulating the best and brightest of our species in a way that, should we ever be visited by other life forms, would allow them to learn about our achievements in a single space. What would you be most proud to show extraterrestrial visitors and how would you want to communicate our greatest accomplishments through architecture?
Registration Deadline: NOVEMBER 10, 2020
Koto, Work Space Cabin for working from anywhere
Koto, which translates as cosy at home in Finnish, was founded by husband and wife, duo Johnathon Little and Zoe Little. A slanted window punctures the charred-wood walls of this sculptural office designed by prefab housing designers Koto. It said the aim was to disrupt the typical notions of suitable places to work. In this design, Koto drew on the gallery's sculpture park surroundings to imagine a workspace suited to a remote, natural landscape. ``We want to disrupt how we see the conventional work office and have created a truly inspiring space that enhances the landscape giving people privacy with direct access to nature,`` said Koto founding partner Zoe Little.
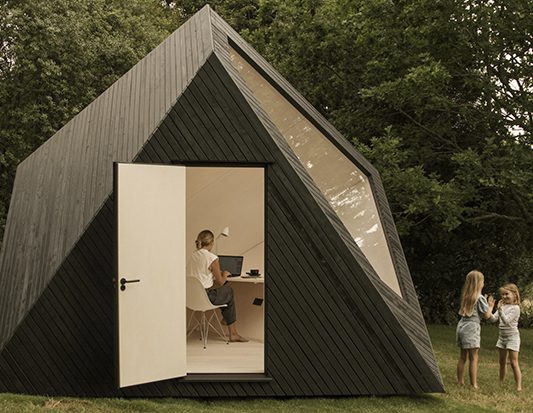

Zaha Hadid's One Thousand Museum completed
One Thousand Museum was Zaha Hadid's one the final projects designed by Hadid in her lifetime. The 62-storey residential skyscraper – one of the late architect's last buildings – has topped out at 210 meters high. With a curving structural ``exoskeleton`` that snakes in front of glass facades, One Thousand Museum joins a row of towers opposite Museum Park in Downtown Miami. Among the facilities will be a swimming pool at top of the building, to be covered by a curving, faceted metal ceiling that will reflect the water. The double-height space is occupied by the pool on one side and a seating area on the other – both with large expanses of glazing that offers views across the city and ocean.
The Ultralight Voronoi 3D Bicycle Helmet Is Breathable & Super Protective
Designers yuefeng zhou,zhecheng xu,haiwei wang present the voronoi bicycle helmet, inspired by·D voronoi structures widely found in nature featuring a parametric design, the helmet is both light and safe, providing users with comfortable, fashionable and safer personal protection. The helmet's porous characteristic makes it possible to achieve a perfect balance of safety and lightness. And the helmet can get better air permeability and organic cool appearance. The voronoi bicycle helmet has been awarded the A’ Design Award in 2020 for safety clothing and personal protective equipment design category


Renzo Piano Sends a Signal of Hope
Symbolic bridge-building, the bridge construction site by Renzo Piano in Genoa is illuminated with the Italian tricolor in an appeal to the nation’s solidarity in times characterized by coronavirus. Italian architect Renzo Piano has offered to design a structure to replace the collapsed bridge in his hometown of Genoa “One thing for sure is that it must be beautiful – not in the sense of cosmetics but in conveying a message of truth and pride,`` said Piano, describing his vision for a new bridge, a symbolic light of hope for the country and for Genoa”.
PHOTO EXHIBITION BY M.SAYYAD
Photo exhibition by Mohammad Sayyad and book launch and premier screening of the documentary film at Nabshi.Center. The exhibition consisting of two parts, more than a hundred shots are included in each section in a documentary, news-like fashion, narrating stories of these two important events, both of, which have the potential of being immortalized as historic icons. After “The Land of Bewilderment” which depicted the afflictions of Kurdish refugees and immigrants that sought asylum in Iran under Saddam’s regime, this is the second exhibition of Sayyad’s press photographs at Nabshi Center.
July 24 to August 18, 2020
Nabshi Center is Closed on Saturdays


Face mask for hearing impaired person
Michael Soleo created a stylized version of the original face mask by Ashley Lawrence that allows those who are hearing impaired to still read lips! Everyone is equally affected by the crisis and what is now the new normal for us might be severely distressing for the differently-abled. Inclusive design is now more important than ever. Masks have become a global icon for COVID-19 and we are glad someone stopped to think “Okay, but how will people who rely on reading lips communicate for the next 6 months?” it’s the little things, the simple designs that can have a deep impact.
Gaudi Architecture Prize 2020
There is a point of inception and a point of termination. Between these two points, Architecture is conceived. Not all designs reach its point of termination due to various circumstances. We at Silkmatters want to recognize those un-built projects which don’t meet its fruition, yet bears so much potential in them. We invite students and recent graduates in Architecture and all its affiliated fields to send their Architectural Projects to achieve the recognition that their ideas deserve. If not for these ideas, no masterpieces would have been created. Gaudi Architecture Prize serves as a platform to all those brilliant minds which would shape the future of Architectural Landscape. We aim to acknowledge and recognize academic projects which have the potential to create a difference in the world.

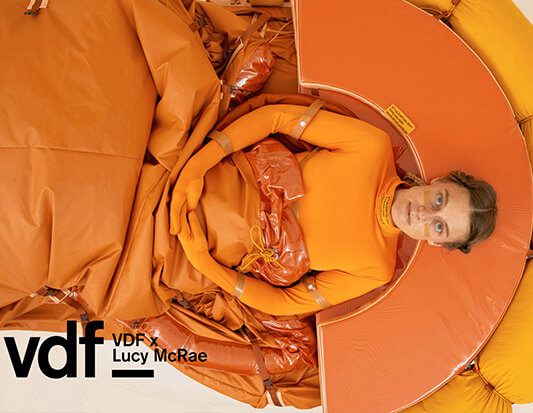
Solitary Survival Raft explores fear and hope during the corona virus
Lucy McRae's the Australian artist, designer and ``body architect`` has unveiled a conceptual survival raft that comforts the sole occupant as they drift into the unknown. The exhibition explores the relationship between human emotions and technology, and the way that technology is increasingly being used to manipulate human feelings. Consisting of an orange inflatable raft and a matching outfit for the voyager, the artwork explores how to reconcile the human urge to explore new frontiers with the fear of the unknown. ``This work speaks about chartering the unknown and with that comes fear,`` said Lucy McRae.
Plexiglass, Protection against coronavirus
Restaurants, stores, and other businesses have begun using plexiglass partitions as protective shields for both workers and customers, especially as cities and towns slowly reopen. The plexiglass material, considered a lightweight and shatter-resistant alternative to glass, has had a fascinating history and experienced a multitude of different uses in that time. Today, plexiglass continues to be utilized in new and interesting ways, including as a potential means with which to help combat coronavirus spread. Below, we dive into this unusual material, addressing its material properties, its history, and the ways it continues to be used today.


Sculpture Exhibition
The Sculpture Exhibition will be held at CAMA Gallery Tehran. Solo exhibition of sculptures by Aref Rudbari Shahmiri, a sculptor and artist from Sari. ``Aref Rudbari Shahmiri`` was born in 1988 and has started his artistic activities in the field of sculpture since 2010. Beyond the technique and skill, his works have special concepts and sense. Most of the artist's works are made with the Papier-mâché technique and his other work collection is made with Iron and welding. In this exhibition, we will see a combination of papier-mâché technique, iron and welding.
Tehran, Unit 2, No. 44, Farin Apartment, Golestan 10 Street, Pasdaran Avenue, Tehran
Read more:
ReBorn Competition
“We’re asking for a broader solution and an approach to prepare a city and provide accommodation for the survivors of an earthquake “
Tabriz had 119 recorded major earthquakes and 8 great earthquakes where the city was completely ruined and rebuilt each time. the competition aims for realistic results that can be used on site in Tabriz. These results can be either the form of innovative housing ideas (not necessarily temporary containers or tents that are already being used), preparation plans and arrangements, combination of both or something entirely new.
Register by: Aug 31,2020 / Submit by: Sep 15,2020
Read more:


The Pritzker Architecture Prize 2020
Yvonne Farrell and Shelley McNamara Co-founding their professional practice, called Grafton Architects in Dublin. Ireland in 1987, they have consistently and unhesitatingly pursued the highest quality of architecture for the specific location in which it. The Architects are skilled and successful working at many scales from large institutional buildings to a house of only a little more than 100 square meters. Without grand or frivolous gestures, they have managed to create buildings that are monumental institutional presences when appropriate, but even so, they are zoned and detailed in such a way so to produce more intimate spaces that create a community within their large buildings such as The University Campus UTEC (2015) in Lima. The dialogues they create between building and surroundings demonstrate a new appreciation of both their works and place.
Read more:
Red Paper Exhibition – Nabshi Center
“Red paper” is the second joint archival project by Studio Kargah and Nabshi Center, held in two parts within the new seasonal approach of Nabshi Center.” Red Paper” which is the result of researches and studies. For this exhibition, will be launched in the second part of the show Given the long-standing relationship between Iran and Russia and the need to study the soviet union’s cultural policies that have played major role in the Iranian contemporary history and its visual culture, “Red Paper” is an impartial review of Soviet-produced papers and its visual documents designed to have a cultural influence on Iranians and neighboring Muslim Countries. Despite the fact that some of these documents were meant to export certain ideologies in a cultural or artistic packing, the have undeniable connections to the life and visual memories of present-day Iranians.
Read more:


Biennale Architettura 2020
Hashim Sarkis titled the 17th International Architecture Exhibition “How will we live together?” and explained his decision as follows:
“We need a new spatial contract in the context of widening political divides and growing economic inequalities, we call on architects to imagine spaces in which we can generously live together”
The architects invited to participate in Biennale Architettura 2020 are encouraged to engage other professions and constituencies --- artists, builders, and craftspeople, nut also politicians, journalists, social Scientists and everyday citizen. In effect, Biennale Architettura 2020 asserts the overlooked role of the architect as both cordial convener and custodian of the spatial contract.
Read more:

